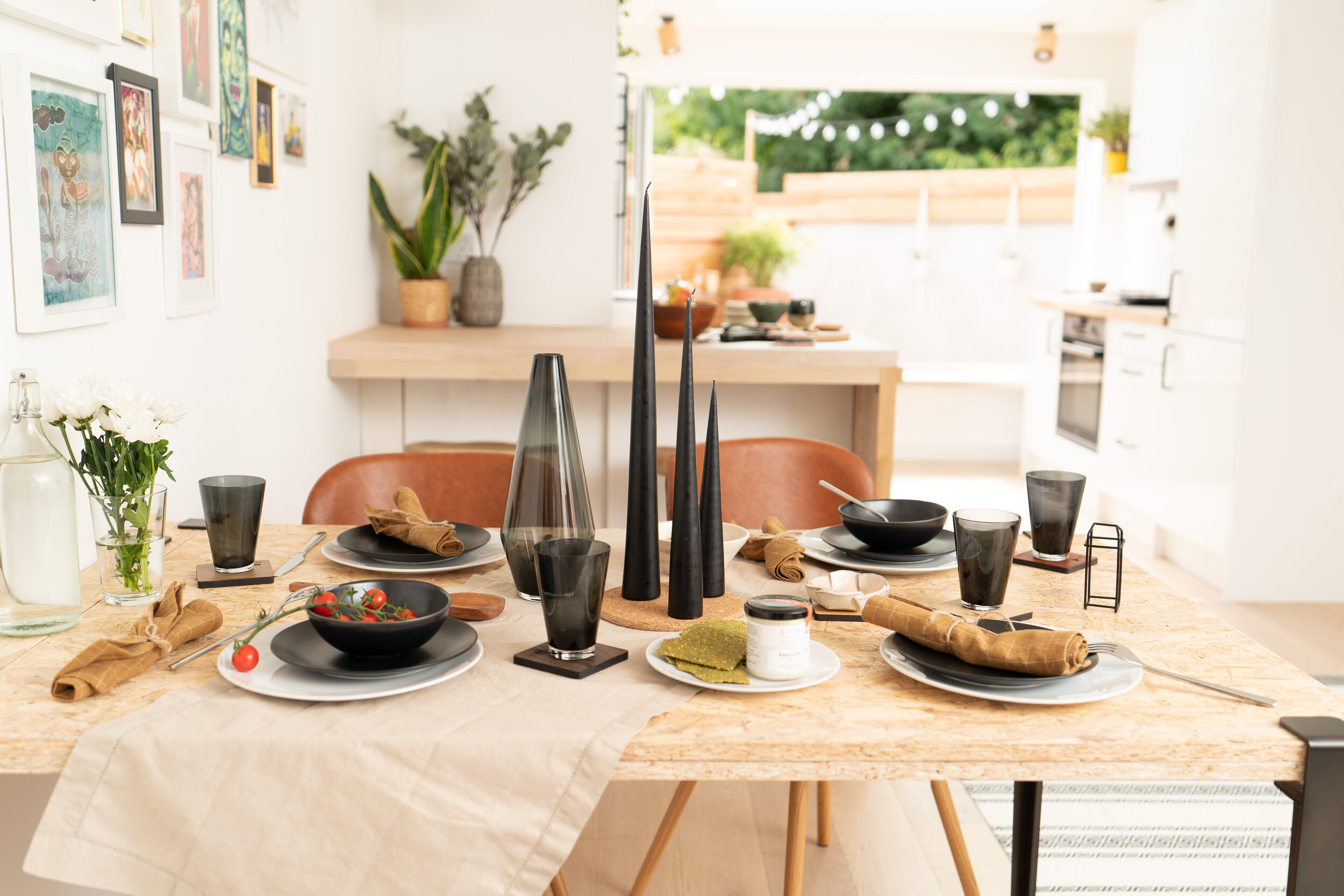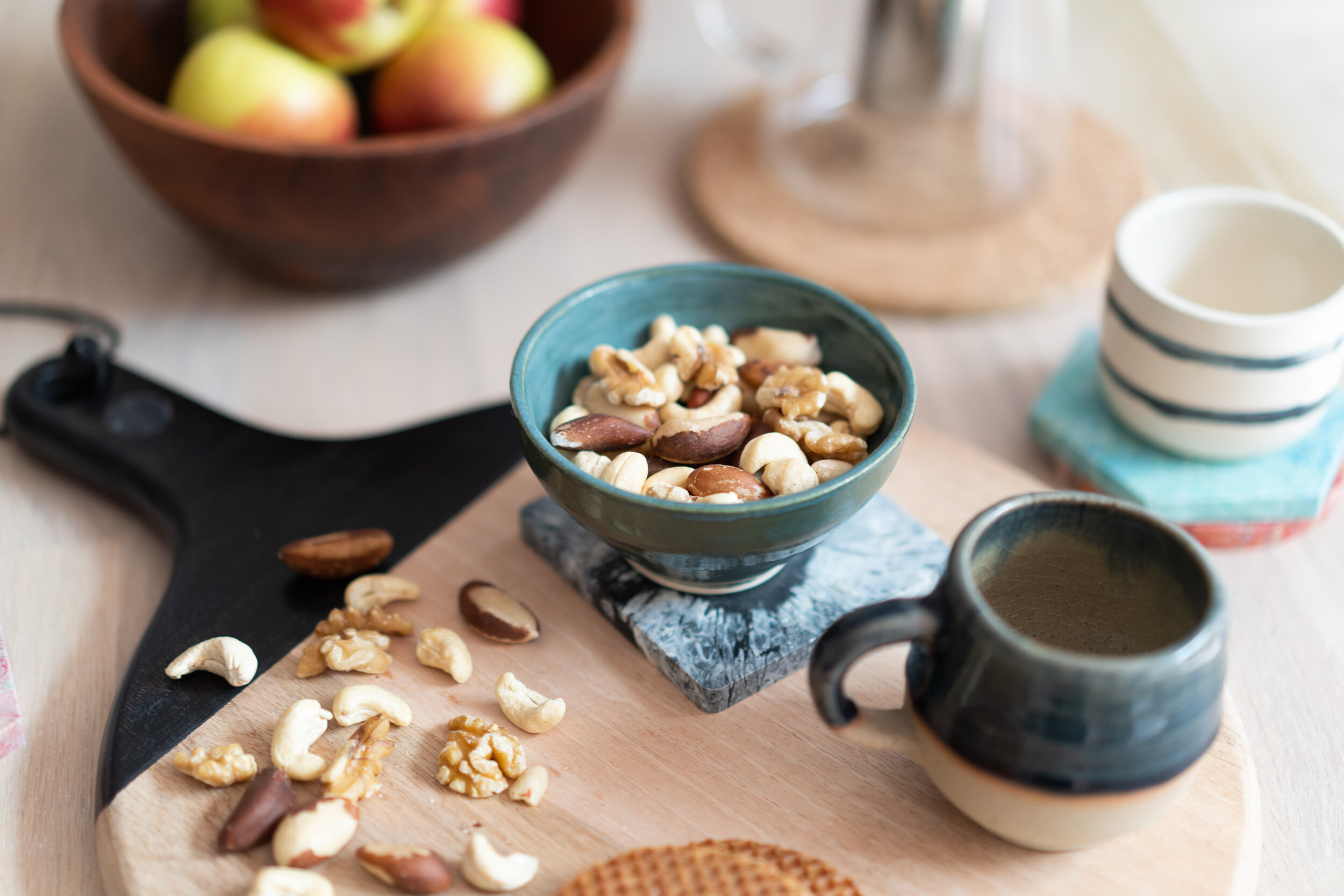Work / Interior Design / Anerley house redesign
Anerley house redesign
The layout and old decor in this house needed a complete overhaul. The previous conservatory was knocked down and replaced with an extension, and walls between the living and kitchen area were knocked down to create a seamless open plan space.
The clients wanted to achieve a balance between Balinese, Mexican and Scandinavian style throughout their space, with a dominance of wood. To make the most of the small outdoor space, bi-fold windows were installed along with a window ledge, to allow the residents and guests to sit inside or outside.















